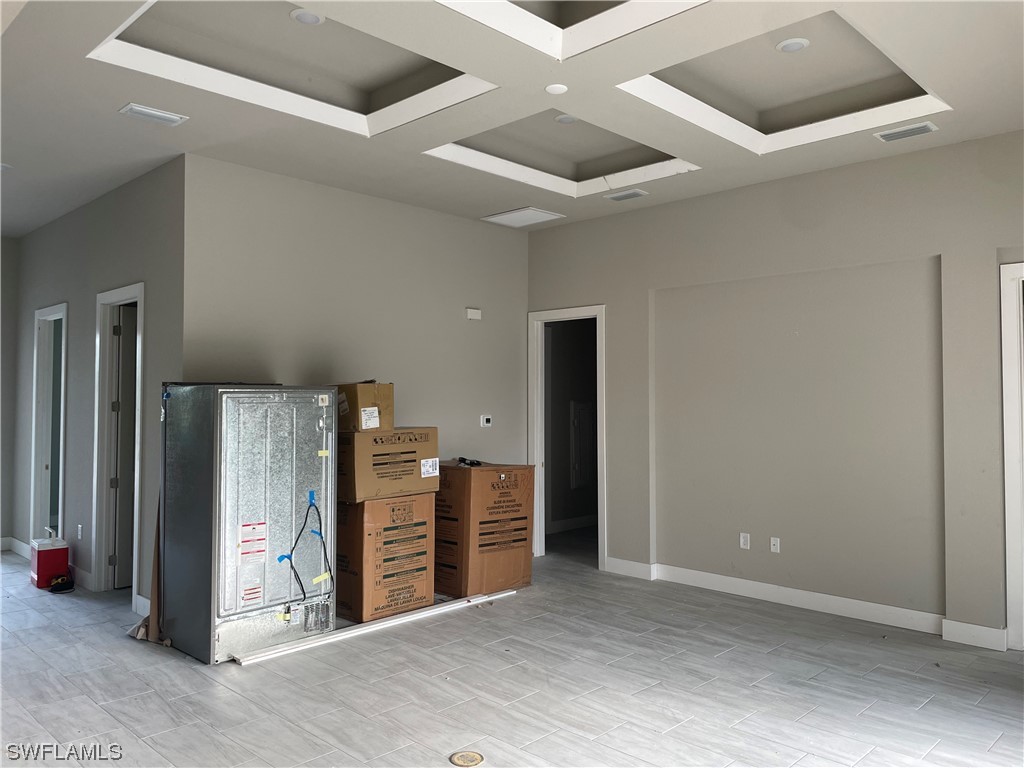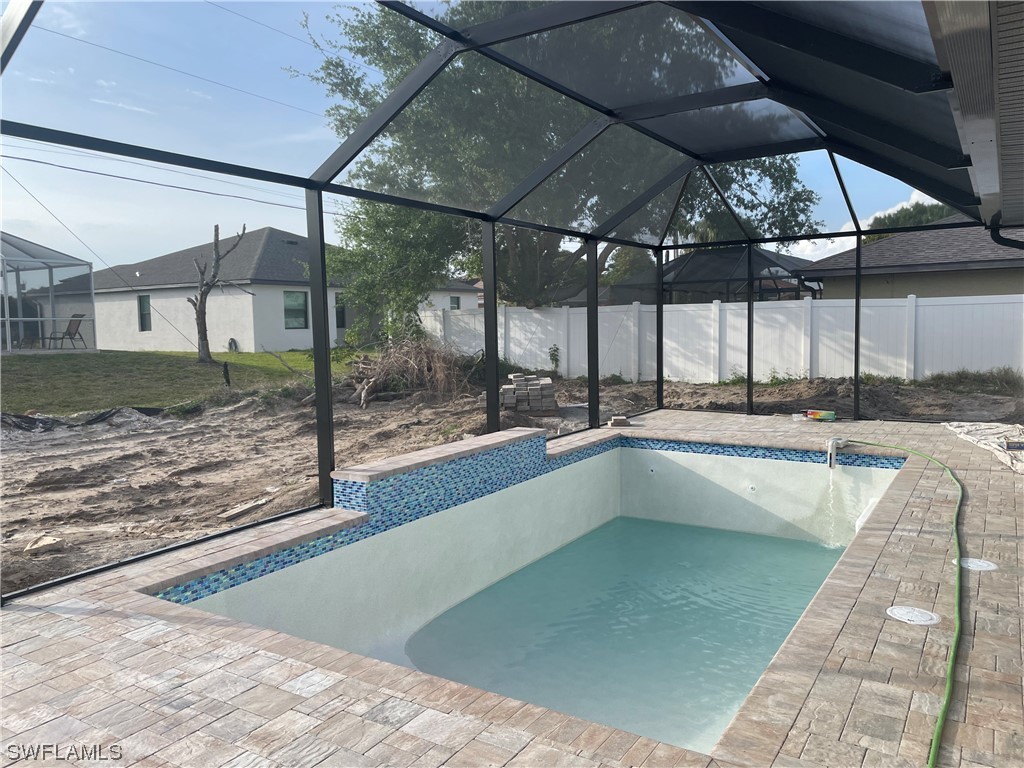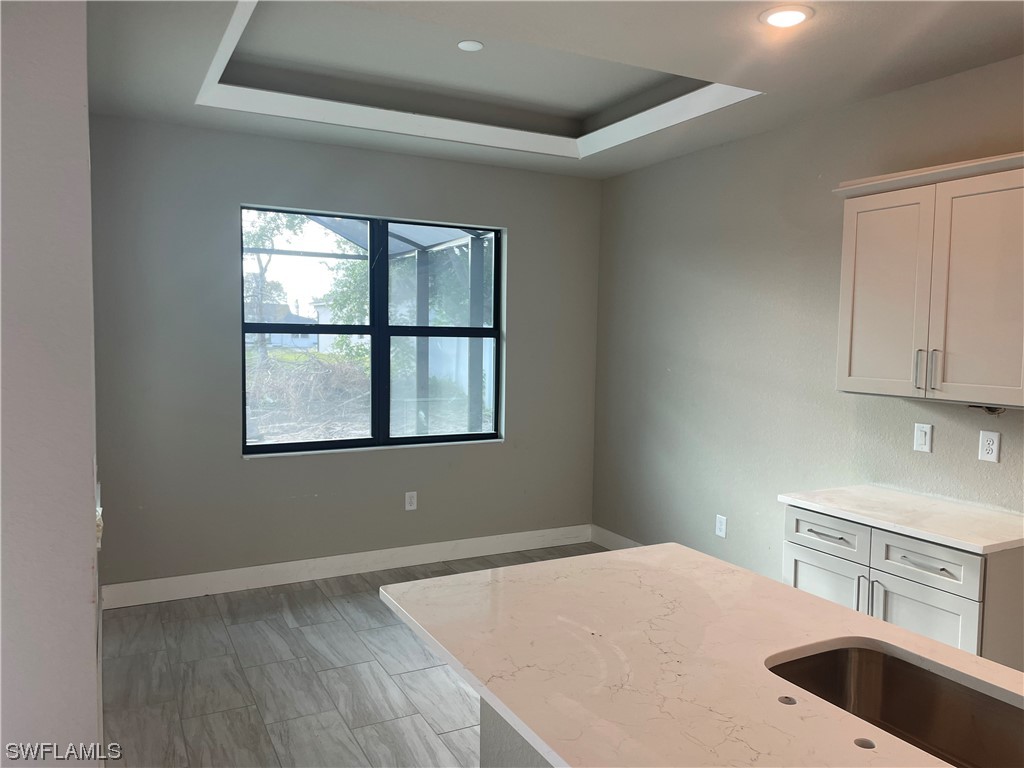
1214 Se 3rd Avenue
Cape Coral Fl 33990
4 Beds, 2 Full baths, 1800 Sq. Ft. $549,900
Would you like more information?
Expected Completion Date in June. This "Hardwyn Signature" floorplan features a SALTWATER Pool with cage, 4 bedrooms, 2 baths, 3 CAR garage with paver driveway and Epoxied garage floor with flakes. City Water/Sewer. Assessments Paid by seller! PGT HURRICANE IMPACT WINDOWS AND DOORS THROUGHOUT, NO SHUTTERS REQUIRED! Beautiful Porcelain PLANK Tile THROUGHOUT/NO CARPET! 3 Tray ceilings with crown and rope lighting, soft close wood shaker cabinets including undermount lighting, QUARTZ countertops throughout, brushed nickel hardware, and stainless-steel appliances! High Ceilings with 8' doors throughout.
Open and pocket the 8' high sliders in the Great Room for that indoor outdoor Florida experience to the Lanai and Pool! Large Primary bedroom includes a tray ceiling with Crown and Rope Lighting and a HUGE walk-in closet. Pamper yourself in your Primary bathroom with lots of Light, separate tub and shower with tile to the ceiling, RAINFALL SHOWER HEAD, Frameless glass and Dual Vanities!
Have fun in your 12X24 SALTWATER pool with an Extended 18x45 Paver Deck and Screen Enclosure that will give you plenty of room for entertaining. Or just relax to the Tranquil sound of the WATERFALL feature. Includes 1 year builder Warranty.
1214 Se 3rd Avenue
Cape Coral Fl 33990
$549,900
- Lee County
- Date updated: 05/17/2024
Features
| Beds: | 4 |
| Baths: | 2 Full |
| Lot Size: | 0.23 acres |
| Lot #: | 23 |
| Lot Description: |
|
| Year Built: | 2024 |
| Parking: |
|
| Air Conditioning: |
|
| Pool: |
|
| Roof: |
|
| Property Type: | Residential |
| Interior: |
|
| Construction: |
|
| Subdivision: |
|
| Taxes: | $2,021 |
FGCMLS #224021568 | |
Listing Courtesy Of: Jeremy Sposato, Sposen Realty & Development
The MLS listing data sources are listed below. The MLS listing information is provided exclusively for consumer's personal, non-commercial use, that it may not be used for any purpose other than to identify prospective properties consumers may be interested in purchasing, and that the data is deemed reliable but is not guaranteed accurate by the MLS.
Properties marked with the FGCMLS are provided courtesy of The Florida Gulf Coast Multiple Listing Service, Inc.
Properties marked with the SANCAP are provided courtesy of Sanibel & Captiva Islands Association of REALTORS®, Inc.








